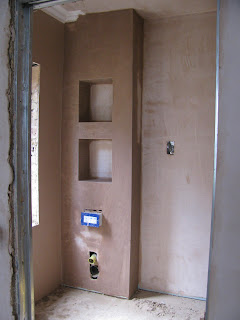Take a look for yourself below, here are some photos from July...
Looking out of the top room at the new solar panels and the new roof to the extension below.

Inside the new extension, before the laying of the floor

The new roof at the rear which which will be glazed.

The upstairs room with new rooflights

The master bathroom with 'notches' within the wall (to be tiled)


The most recent picture- with the beam and block (thermal) floor being laid

No comments:
Post a Comment