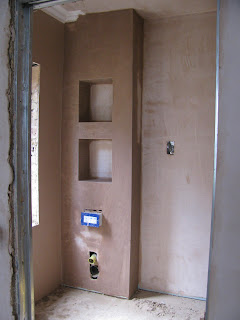The new extension looking back towards the house. Yet to be plastered!- the pink plasterboard signifies that it is fire resistant. There will also be an area of glazed roof above the door you can see in the photo.

Again, looking towards the house- this is where the kitchen will be.

Within the basement- the boiler and the complicated series of pipes surrounding it (mostly for the underfloor heating).

Looking from within the existing house at the new extension.

The roof of the rear extension that will be glazed.






